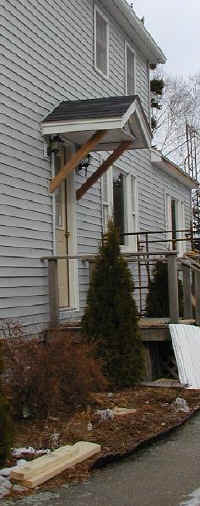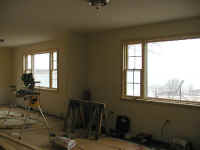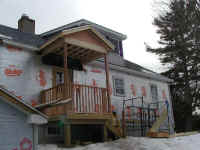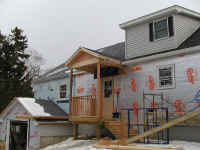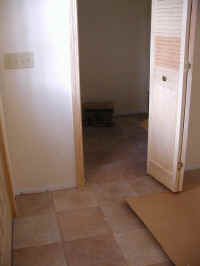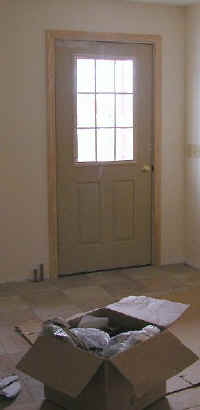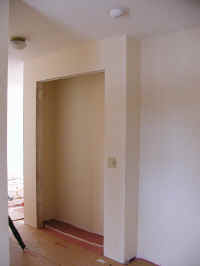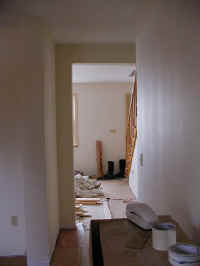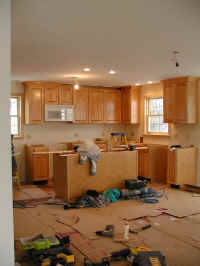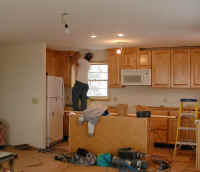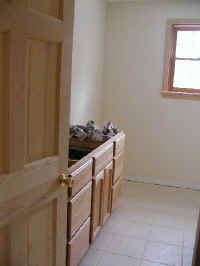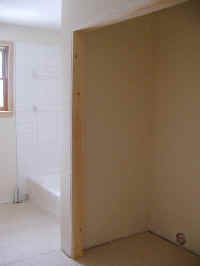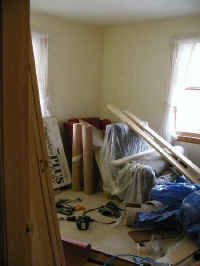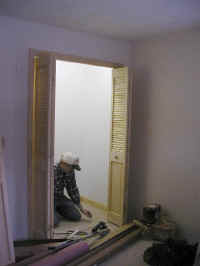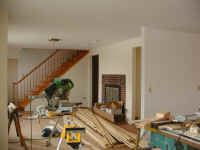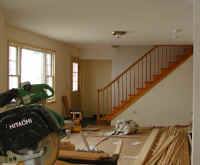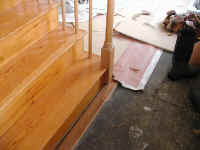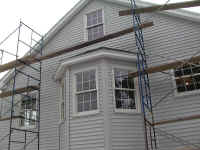Lee & David's House in Prospect Harbor
Some pictures of Lee & David's remodel--taken Thursday 12 February 2004. I am not sure when Lee and David saw it last, so there may be old news here. But there certainly was a lot of new work and work in progress.
A note re the pictures. The siding is straight--really. The digital pictures when I try to reduce them get what is called a "Moiré" (like the ribbon) effect, which makes the siding look jagged. It isn't. The hardwood floor appears to be in but is all covered by cardboard and there is a sign on the front door: "No shoes on the floor." The new porch on the North side is wonderful--sturdy without being clunky and definitely will keep you out of the rain.
It was also a cloudy, overcast day. The rooms would have been flooded with sunshine if the sun had been out.
Click on the photo to make it bigger. Click BACK on your browser to get back to this page.
