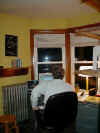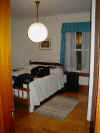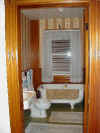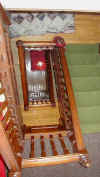|
 |
|
 |
|
 |
|
 |
|
 |
|
Now, back to the stairs and up to the Third floor |
 |
The second floor consists of (counterclockwise from the top of the stairs)
- Bill's office--yes, it is in a tower
- The SW Bedroom over the Living Room. We used that this time so that I could have an office with a view.
- The Master Bedroom which is over the Dining Room. Faces the water, so that is where I worked
- The stairs, enough said
- The Guest Bedroom, faces NE
- The bathroom
Remember, click on the thumbnail for a better view.
|
 |
|
 |
|
 |
|
 |
|
 |
|
Now, back to the stairs and up to the Third floor |
 |