|
|
November 2001
|
January 2001 |
|
But, just to prove we do have a front door
|
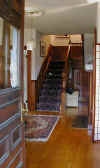
|
|
Greetings, you have just come in the back door into the mud
room/back hall. The Lobster Pot was
in the Garage. The toolbox is from Kennebunk and the Christmas lights
are just for fun. Note increase in junk density from Jan to Nov.
Turning left...
|
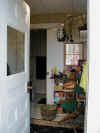
|
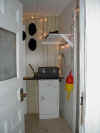 |
And, just in case you were wondering what was straight ahead of you
at the back door--we present the Summer (not insulated)
bathroom.
|
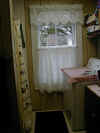
|
Censored. A sorry site. |
This is the real back door--the kitchen is just inside. Note
increased dog density since January. That's Spike.
|
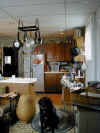
|
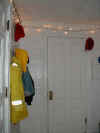 |
The door you came in is to the right of the chalk board. The Chart
on the wall has the canonical "this is where you are" arrow.
The table was in the attic, the tablecloth from Boulder, the chairs from the dining
room, the chest from a local auction..
Proceeding to your left, through the
kitchen we arrive at the Foyer.
|
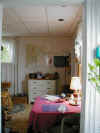
|
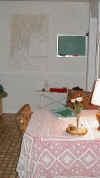 |
The kitchen. Lots of pots and pans, a propane stove--yeah, cooking
with gas! We did lots of cooking. Then we sit at the table by the
window and look out at the water. Doing a sharp about face from here,
you enter....
And, yes, we use the wood stove a lot.
|
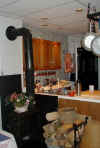
|
 |
The kitchen deserves some special attention. Over
Labor Day Bill replaced all the ceiling tiles and installed recessed
lighting. Much better!
|
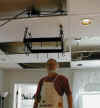
|
|
The Foyer. This photo taken from the stairs, shows the wonderful fireplace,
the front door and the entrance to the living room. Rugs from Boulder,
paintings from Kennebunk...
The Foyer leads (counterclockwise from the kitchen door) into the den (an enclosed porch
that has bookshelves galore), the front door, the Living Room, the
Dining Room and the stairs up to the second floor.
|
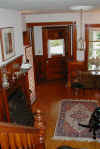
|
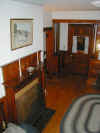 |
The Den. Lots of bookshelves. New rug and couch brighten it up a
lot. To be the first painting project.
It was a porch
originally, so there are no rooms on the floors above it.
|
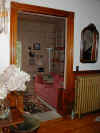
|
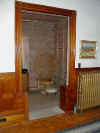 |
Proceeding on into the Living Room. A lovely room that faces South and
West. We have a rocking chair, table and rug from
Kennebunk, a chair from the office upstairs, tables, etc.
|
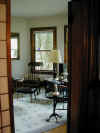
|
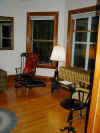 |
Continuing in a counterclockwise direction we pass the couch,
assorted animals from Kennebunk, the
fireplace (not shown) and head for the dining room.
|
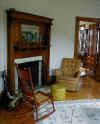
|
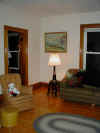 |
The Dining Room has a grand large table, breakfront and credenza and views of the Harbor.
We track bald eagles and lobster boats out
the window.
|
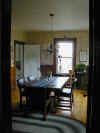
|
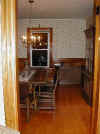 |
Other views of the Dining Room. Now turn left again, and you will
be facing...
|
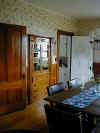
|
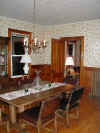 |
Circling back to the stairs to the Second Floor.
|
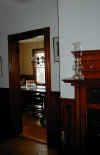
|
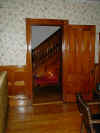 |
Oops, we forgot the Pantry. It is under the stairs, between the
kitchen and the dining room.
|
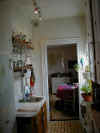
|
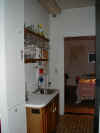 |
|
Now, on to the second
floor.
|
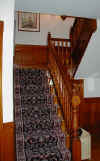
|
 |




























